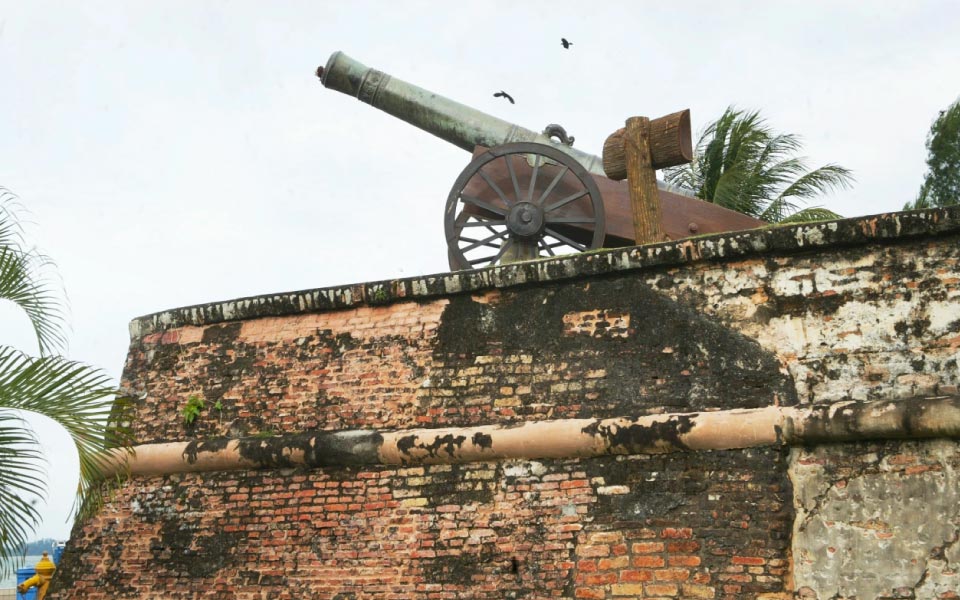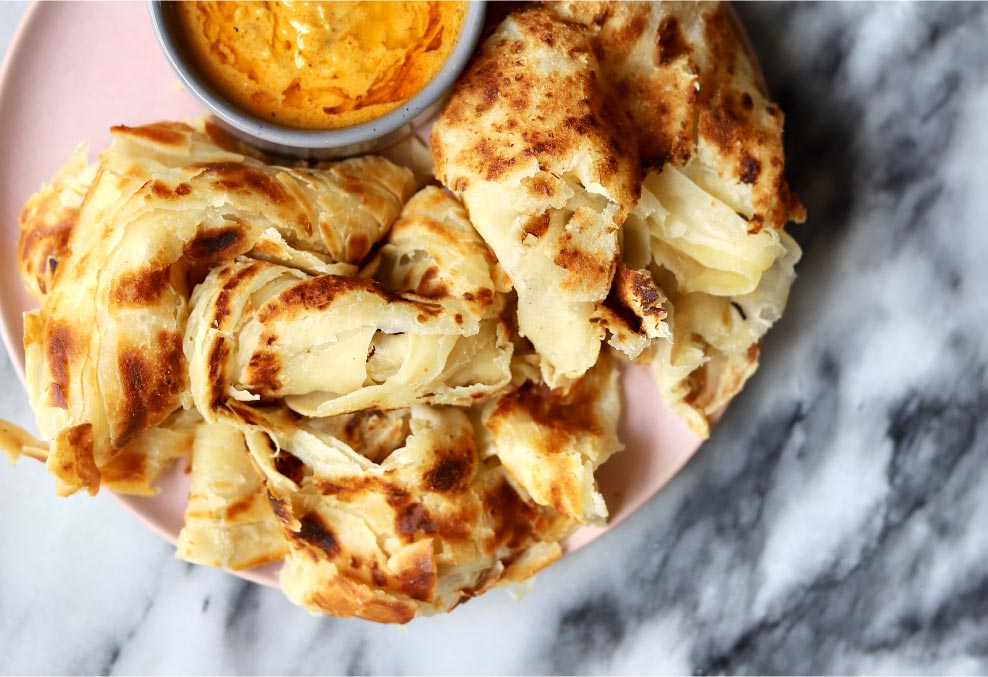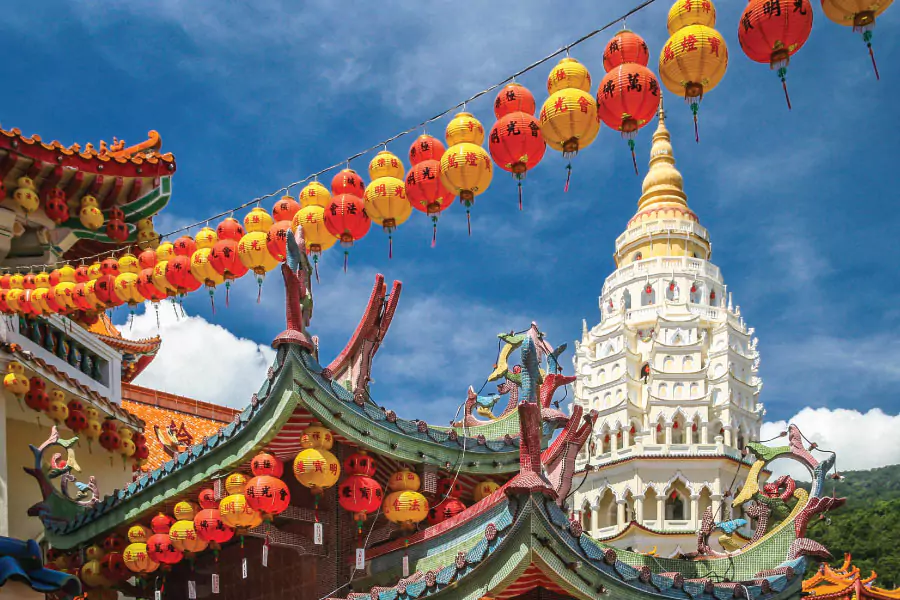George Town, one of Malaysia’s most historic cities, has been designated a UNESCO World Heritage Site since 2008, celebrating its vibrant architectural and cultural fabric. Among its most iconic features are the heritage shophouses—symbolic of its unique blending of East and West. Explore the distinctive shophouse styles that define Penang’s urban heritage.
What is a shophouse?
A shophouse is a hallmark building type in Southeast Asia, combining a commercial storefront on the ground floor with residential space above. In George Town, these narrow, elegant structures—often spanning 12 to 18 feet wide and 60 to 140 feet long—line streets in continuous rows. Many are two to three stories high, featuring five-foot ways (or kaki lima)—covered arcaded walkways that grace the street front, serving both form and function.
Traditional building materials

The heritage shophouses of George Town are built from four core materials—clay, lime, timber, and stone:
- Clay: Used for bricks, floor tiles, and roof tiles; its moisture-absorbing properties help cool interiors in Penang’s humid climate.
- Lime: Acts as mortar, plaster, and wash.
- Timber: Employed for structural elements like beams, doors, louvered shutters, air vents, and more.
- Stone or Granite: Frequently used for foundations, window sills, and edging.
Characteristics of a shophouse
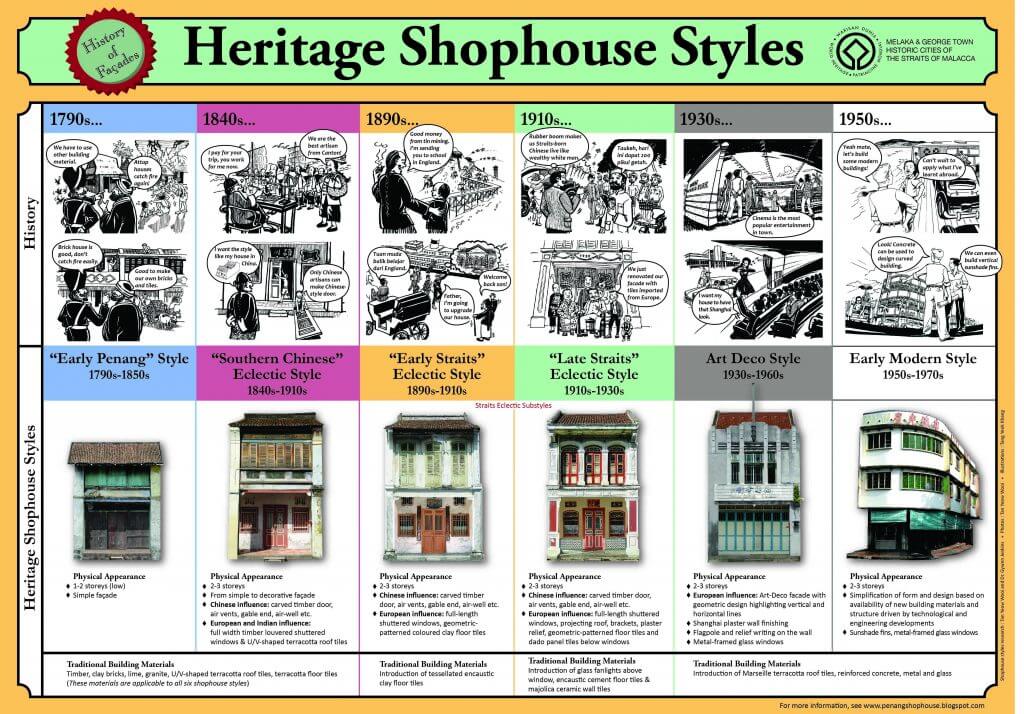
Shophouses in Penang are long and narrow, with width ranging between 12 to 18 feet and length between 60 to 140 feet. A typical shophouse is facing a street and is built in a row. It is next to one another along a street, with no gaps or spaces in between. Shophouses in George Town are low-rise and usually are two to three storeys. A shophouse is sectioned by airwell and has a five-foot way (which is normally known as kaki lima or goh kha ki). The five-foot way is a semi-open space in front of the ground floor facade, usually covered by an arcaded gallery and bounded by columns.
The ground floor is typically used for business and trading while the owner or shopkeeper lived on the upper floor. A shophouse has a decorative facade. The colours of the facade are usually off-white, indigo, ochre, baby blue, light yellow and more. Besides, the facade ornamentation was influenced by Malay, Chinese and European traditions.
Six main shophouse styles in Penang
Early Penang Style (1790s – 1850s)
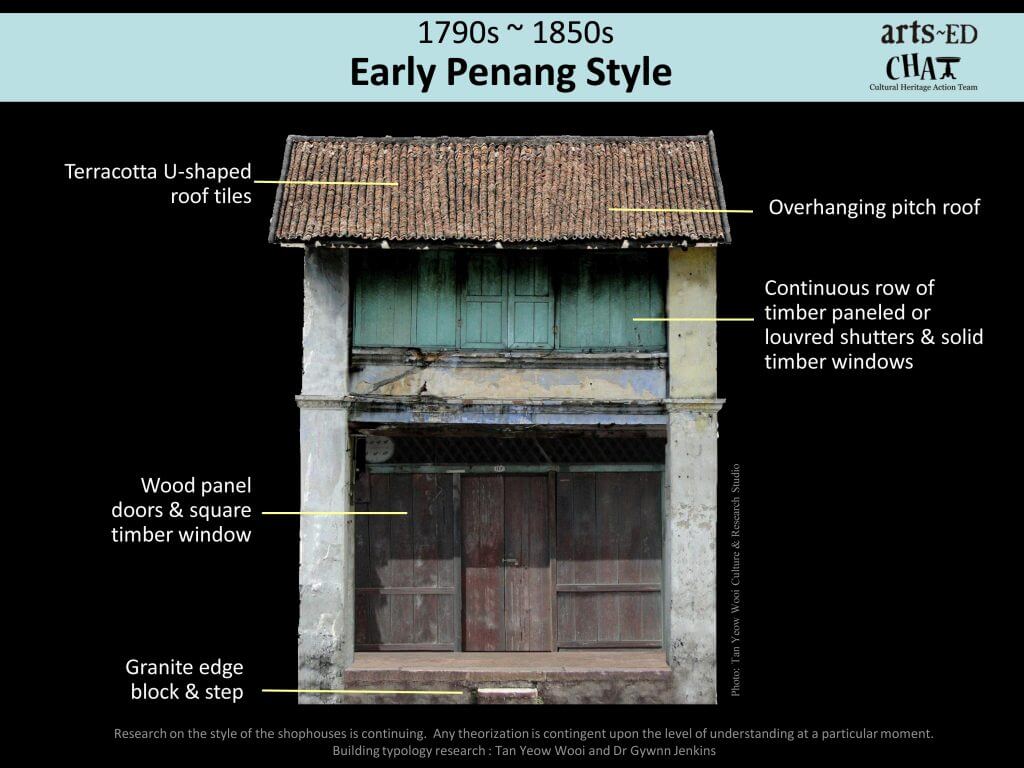
The shophouses in this earliest era are simple in detail and low. They are single or two storeys with five-foot way. The roof tiles were made by U-shaped terracotta. Besides, they only have a simple facade. The general structures also include wood panel doors and square timber windows. This style of shophouses were built with almost raw materials. For instance, clay bricks, lime, timber, and granite.
Southern Chinese Eclectic Style (1840s – 1900s)

In this era, the shophouses were two, sometimes three storeys. They are taller than Early Penang Style shophouses. The decoration is still simple, yet more decorative by the 1900s. The shophouses included Chinese influences such as carved timber doors, air-vents, air wells and more. Furthermore, some of the shophouses were influenced by European and Indian. For instance, full width timber louvered shuttered windows and U/V-shaped terracotta roof tiles.
Early Straits Eclectic Style (1890s – 1910s)

The shophouses were two, sometimes three storeys in the Early Straits Eclectic style. They have similar height as Southern Chinese Eclectic Style but with a mixture of Chinese and European decorations. As a result of the education and exposure to European culture, tessellated encaustic clay floor tiles were introduced.
Late Straits Eclectic Style (1910s – 1940s)
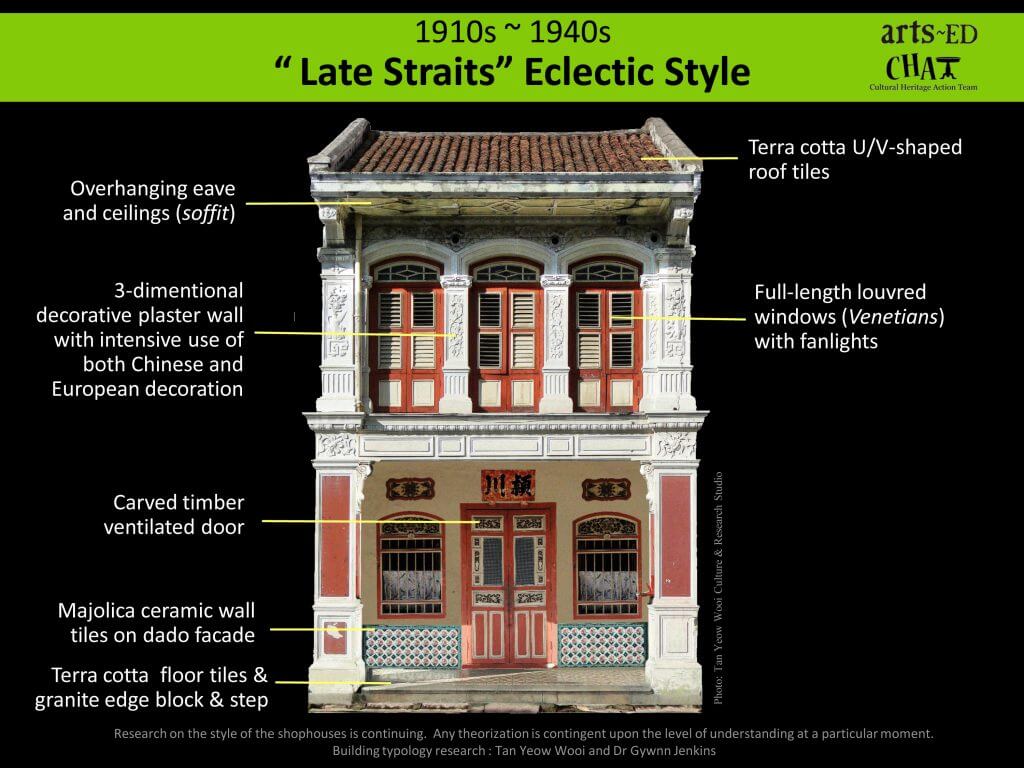
In this era, the shophouses were two or three storeys with five-foot way, sometimes with a compound garden. With intensive use of both Chinese and European decorations, they are generally shorter in height. This style was improved from the previous style, with more European influence. For instance, glass fanlights above the window, encaustic cement floor tiles and majolica ceramic wall tiles.
Art Deco Style (1930s – 1960s)
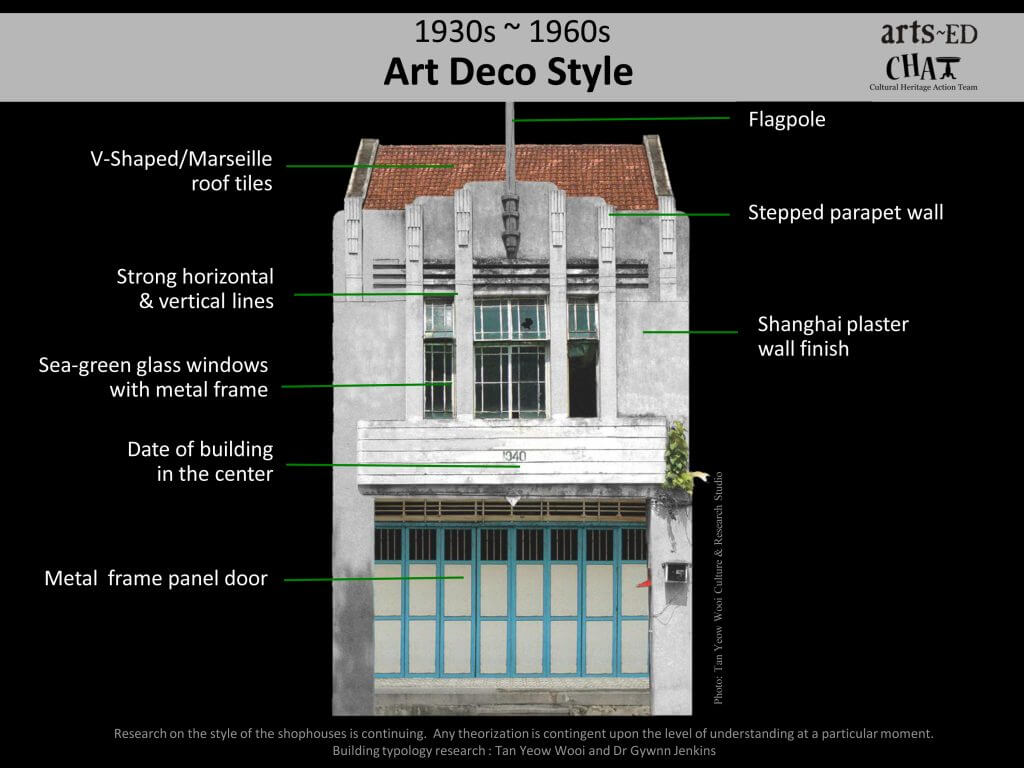
The facade is more fashionable architectural details affected by western business building type, especially cinema. The height is similar to Late Straits Eclectic Style. The main characteristics of this style are geometric design highlighting vertical and horizontal lines. This style of shophouses includes Shanghai plaster wall finishing, flagpole and relief writing on the wall, and metal-framed glass windows.
Early Modern Style (1950s – 1970s)
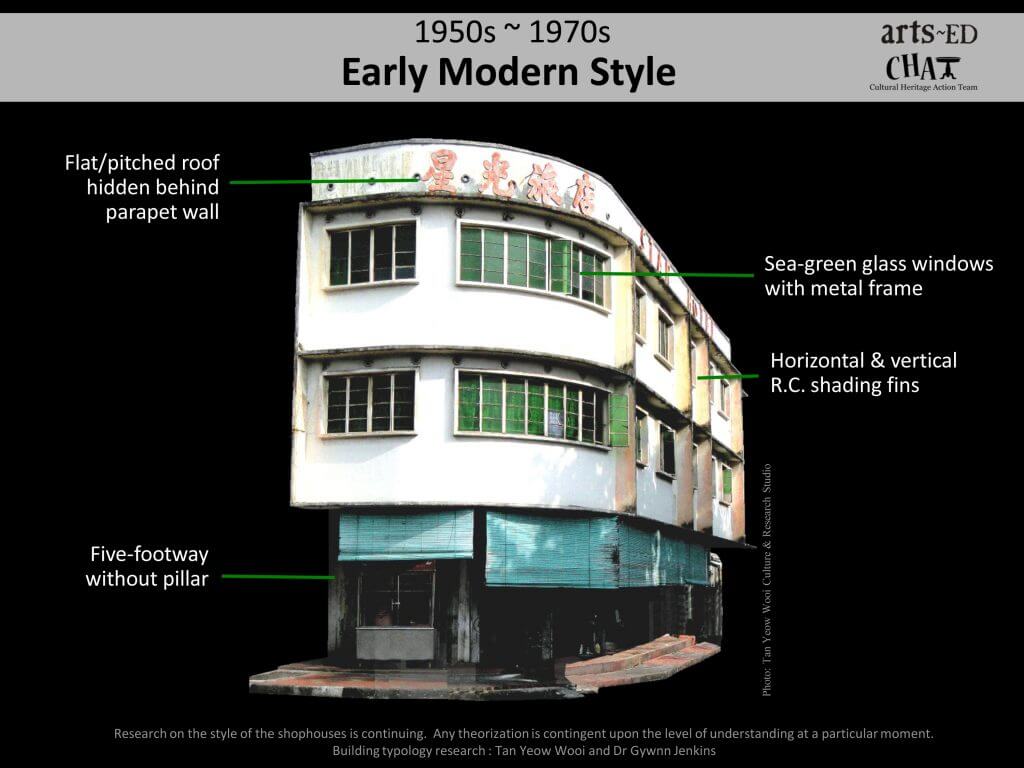
For this style, it is two storeys for individual shophouse and three storeys for corner shophouse. Meanwhile, it is three storeys for row-houses designed to look like one building with the mixture of commercial and residential. It has the same proportion as Art Deco Style. It is the simplification form and design based on availability of new building materials and structure driven by technological and engineering developments. For instance, shading canopies and fins as well as metal-framed glass windows.
Why George Town’s Shophouses Matter
These architectural gems embody George Town’s multicultural soul—merging Southeast Asian pragmatism with Chinese, Malay, Indian, and European styling. They reflect centuries of trade, migration, and cultural melding. Today, they are not just heritage landmarks but also vibrant hubs for tourism, local businesses, and cultural storytelling.

